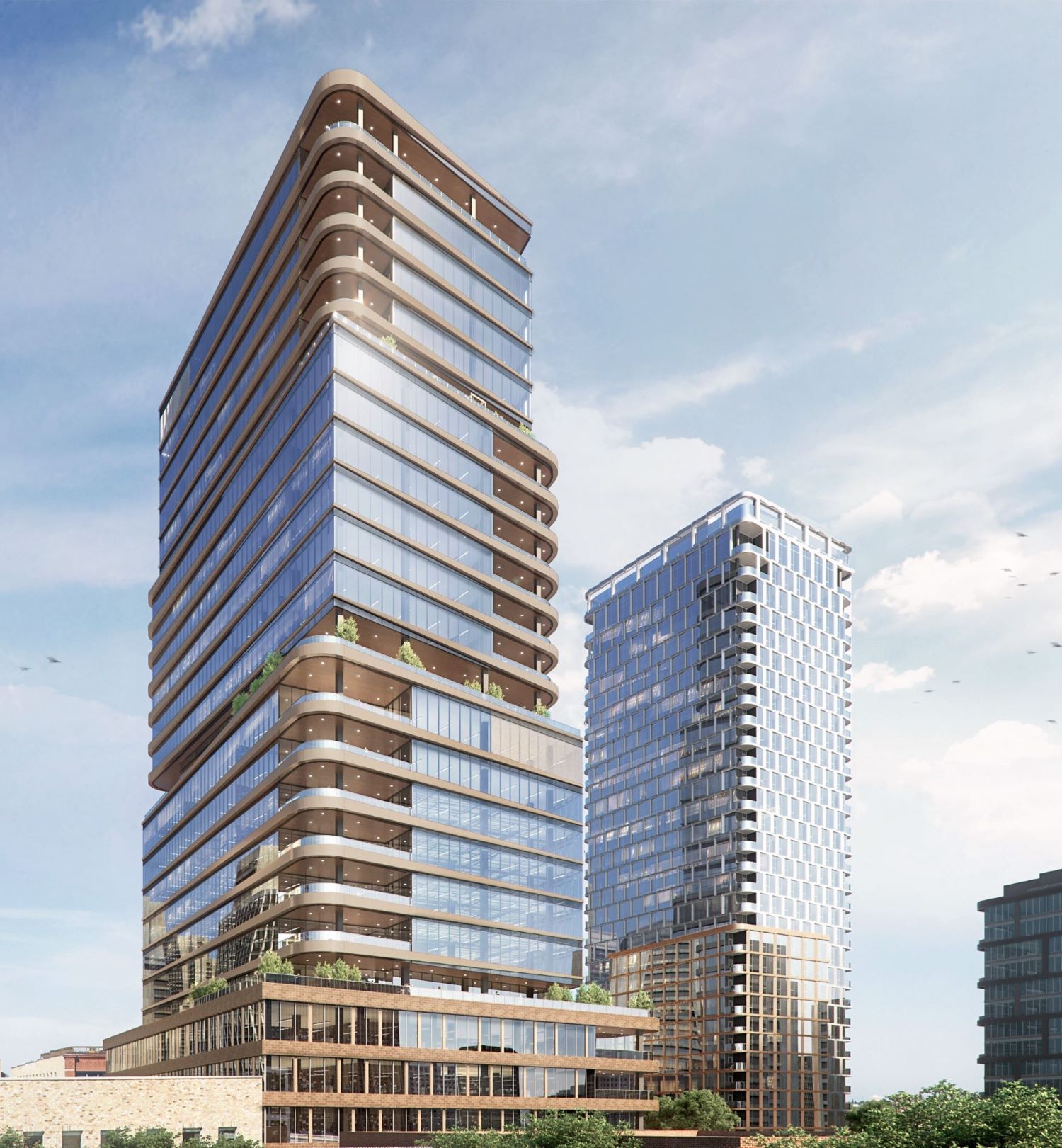Carroll Office Tower
Carroll Office Tower is a high rise Building located in Chicago IL. A 26-story High end Office tower building over three-story underground parking garage. A selected collaboration team from ESG Architecture & Design, worked on this unique large and complex project. My extend involvement on this Project, included activities associated in the development and preparation for architectural documents including coordination with the Engineering consultants, the development of the building science approach and the Exterior detailing for the foundation, multilevel transition between the pt concrete structure and curtain wall system as well as the exterior amenity rooftop areas; this exterior amenity areas faced a challenge design due to the extensive exposed of PT concrete slab below and/or above conditioned spaces.
View project website











Overview
The Project is a new 26-story residential apartment building over three-story underground parking garage at 1105 W Carroll Street in Chicago, IL. The building will consist of 26 stories of post-tensioned concrete floors over three floor of underground concrete framed parking. The ground level (level 1) story is assumed to be the code-defined first story above grade plane. The building lobby, offices, bike parking and a retail tenant will be on the ground level (level 1). Building amenities included fitness room, club room, and roof decks will be distributed on level 14 & 26. The entire building shall have an automatic sprinkler system compliant with NFPA 13.












